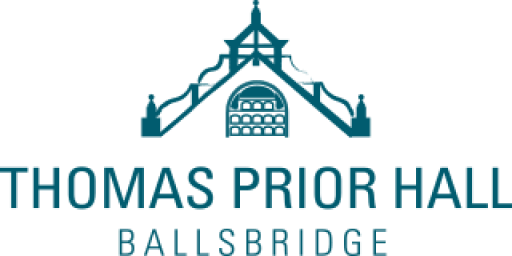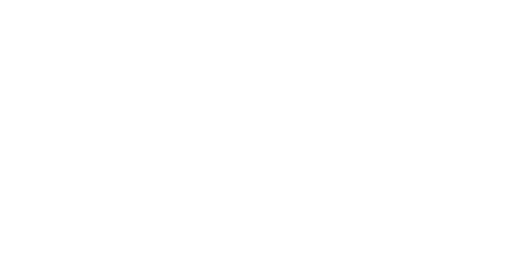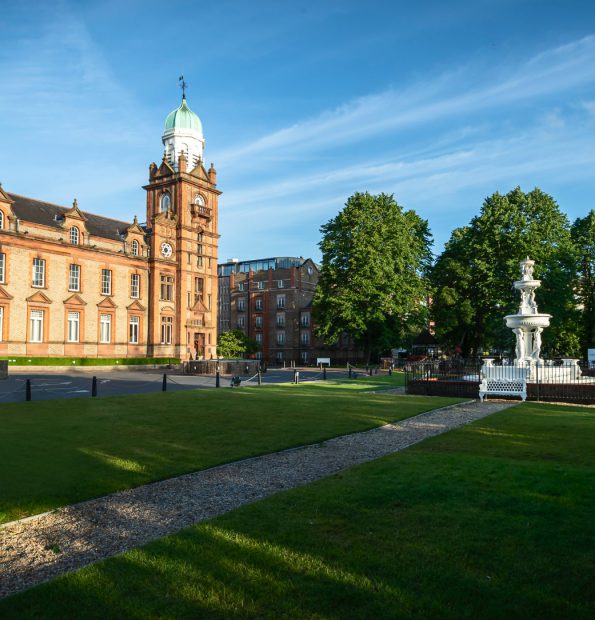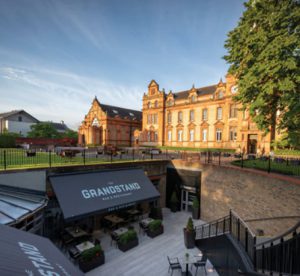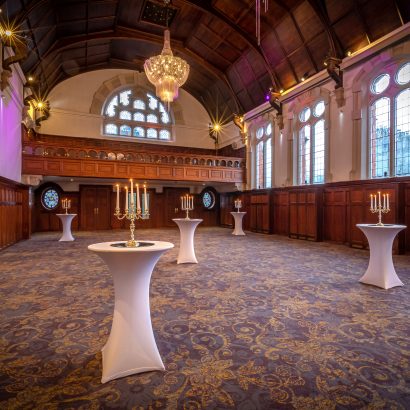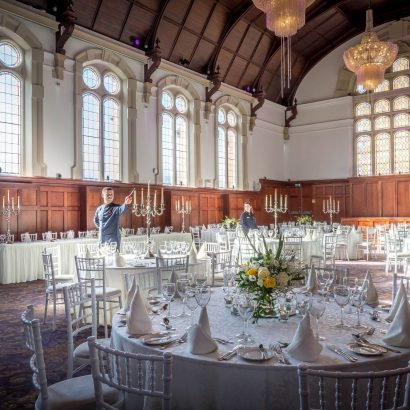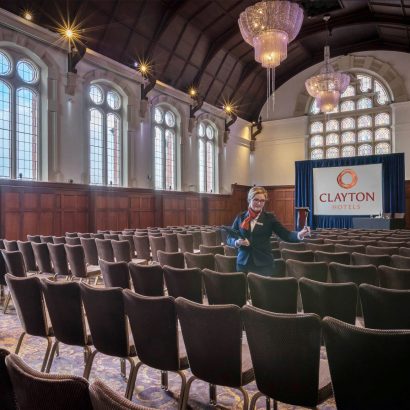Leading the way in corporate hospitality events, Thomas Prior Hall offers the ideal venue for events in Dublin city centre. Host your next corporate event in a room steeped in history and beauty.
Our distinctive and impressive features include high vaulted ceilings, crystal chandeliers stained-glass windows and Victorian interior.
Thomas Prior Hall is a fully flexible space for gala balls, award ceremonies, banqueting events, and team building for up to 170 guests.
