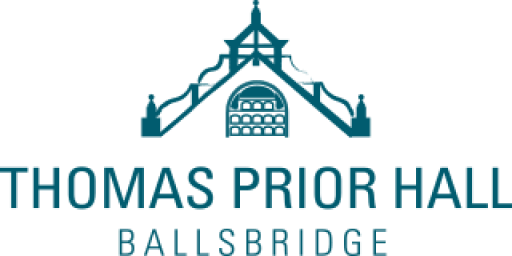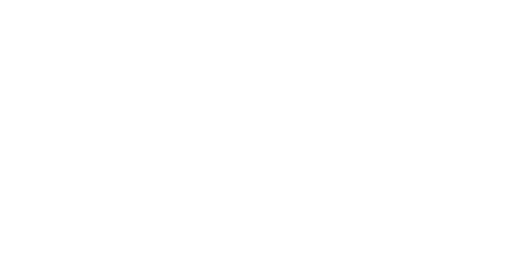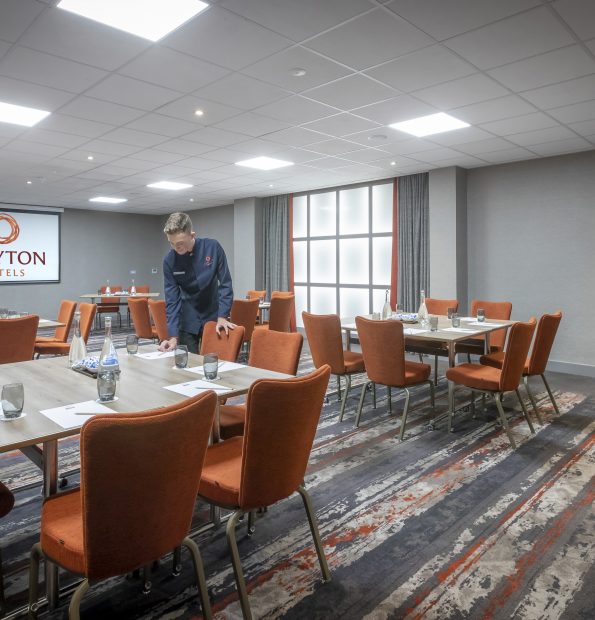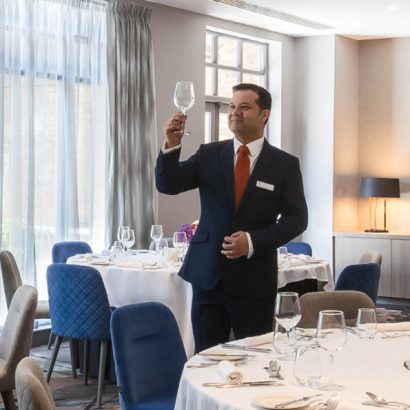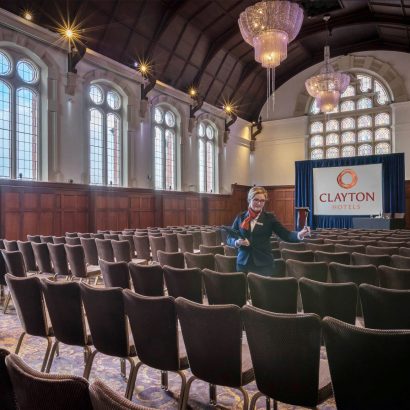| Thomas Prior Hall | 231 | 22 x 10.5 | 10 | 220 | 130 | 90 | 80 | 160 | 130 | 120 | 300 | | 231 m2 | | L x W | 22 x 10.5 m |
|---|
| Height | 10 m |
|---|
| | Theatre | 220 |
|---|
| Classroom | 130 |
|---|
| Boardroom | 90 |
|---|
| U-Shape | 80 |
|---|
| Banquet | 160 |
|---|
| Buffet | 130 |
|---|
| Cabaret | 120 |
|---|
| Reception | 300 |
|---|
| | 231 m2 | | L x W | 22 x 10.5 m |
|---|
| Height | 10 m |
|---|
| Theatre | 220 |
|---|
| Classroom | 130 |
|---|
| Boardroom | 90 |
|---|
| U-Shape | 80 |
|---|
| Banquet | 160 |
|---|
| Buffet | 130 |
|---|
| Cabaret | 120 |
|---|
| Reception | 300 |
|---|
|
|---|
| Ailesbury Room* | 80 | - | 2.74 | 90 | 28 | 28 | 35 | 60 | 50 | 56 | 100 | | | Theatre | 90 |
|---|
| Classroom | 28 |
|---|
| Boardroom | 28 |
|---|
| U-Shape | 35 |
|---|
| Banquet | 60 |
|---|
| Buffet | 50 |
|---|
| Cabaret | 56 |
|---|
| Reception | 100 |
|---|
|
| Theatre | 90 |
|---|
| Classroom | 28 |
|---|
| Boardroom | 28 |
|---|
| U-Shape | 35 |
|---|
| Banquet | 60 |
|---|
| Buffet | 50 |
|---|
| Cabaret | 56 |
|---|
| Reception | 100 |
|---|
|
|---|
| 1880 Room | 70 | 6 x 11 | 2.80 | 80 | 24 | 20 | 20 | 50 | 40 | 32 | 90 | | 70 m2 | | L x W | 6 x 11 m |
|---|
| Height | 2.80 m |
|---|
| | Theatre | 80 |
|---|
| Classroom | 24 |
|---|
| Boardroom | 20 |
|---|
| U-Shape | 20 |
|---|
| Banquet | 50 |
|---|
| Buffet | 40 |
|---|
| Cabaret | 32 |
|---|
| Reception | 90 |
|---|
| | 70 m2 | | L x W | 6 x 11 m |
|---|
| Height | 2.80 m |
|---|
| Theatre | 80 |
|---|
| Classroom | 24 |
|---|
| Boardroom | 20 |
|---|
| U-Shape | 20 |
|---|
| Banquet | 50 |
|---|
| Buffet | 40 |
|---|
| Cabaret | 32 |
|---|
| Reception | 90 |
|---|
|
|---|
| Merrion Room | 39.99 | 4.04 x 9.09 | 2.80 | 50 | 12 | 18 | 16 | 40 | 24 | 32 | 50 | | 39.99 m2 | | L x W | 4.04 x 9.09 m |
|---|
| Height | 2.80 m |
|---|
| | Theatre | 50 |
|---|
| Classroom | 12 |
|---|
| Boardroom | 18 |
|---|
| U-Shape | 16 |
|---|
| Banquet | 40 |
|---|
| Buffet | 24 |
|---|
| Cabaret | 32 |
|---|
| Reception | 50 |
|---|
| | 39.99 m2 | | L x W | 4.04 x 9.09 m |
|---|
| Height | 2.80 m |
|---|
| Theatre | 50 |
|---|
| Classroom | 12 |
|---|
| Boardroom | 18 |
|---|
| U-Shape | 16 |
|---|
| Banquet | 40 |
|---|
| Buffet | 24 |
|---|
| Cabaret | 32 |
|---|
| Reception | 50 |
|---|
|
|---|
| Donnybrook Room | 38.79 | 7.32 x 5.30 | 2.80 | - | - | 14 | - | - | - | - | - | | 38.79 m2 | | L x W | 7.32 x 5.30 m |
|---|
| Height | 2.80 m |
|---|
| | Theatre | - |
|---|
| Classroom | - |
|---|
| Boardroom | 14 |
|---|
| U-Shape | - |
|---|
| Banquet | - |
|---|
| Buffet | - |
|---|
| Cabaret | - |
|---|
| Reception | - |
|---|
| | 38.79 m2 | | L x W | 7.32 x 5.30 m |
|---|
| Height | 2.80 m |
|---|
| Theatre | - |
|---|
| Classroom | - |
|---|
| Boardroom | 14 |
|---|
| U-Shape | - |
|---|
| Banquet | - |
|---|
| Buffet | - |
|---|
| Cabaret | - |
|---|
| Reception | - |
|---|
|
|---|
| Sandymount Room | 36.67 | 6.92 x 5.30 | 2.80 | - | - | 12 | - | - | - | - | - | | 36.67 m2 | | L x W | 6.92 x 5.30 m |
|---|
| Height | 2.80 m |
|---|
| | Theatre | - |
|---|
| Classroom | - |
|---|
| Boardroom | 12 |
|---|
| U-Shape | - |
|---|
| Banquet | - |
|---|
| Buffet | - |
|---|
| Cabaret | - |
|---|
| Reception | - |
|---|
| | 36.67 m2 | | L x W | 6.92 x 5.30 m |
|---|
| Height | 2.80 m |
|---|
| Theatre | - |
|---|
| Classroom | - |
|---|
| Boardroom | 12 |
|---|
| U-Shape | - |
|---|
| Banquet | - |
|---|
| Buffet | - |
|---|
| Cabaret | - |
|---|
| Reception | - |
|---|
|
|---|
| Ballsbridge Room | 29.25 | 7.56 x 3.87 | 2.80 | - | - | 10 | - | - | - | - | - | | 29.25 m2 | | L x W | 7.56 x 3.87 m |
|---|
| Height | 2.80 m |
|---|
| | Theatre | - |
|---|
| Classroom | - |
|---|
| Boardroom | 10 |
|---|
| U-Shape | - |
|---|
| Banquet | - |
|---|
| Buffet | - |
|---|
| Cabaret | - |
|---|
| Reception | - |
|---|
| | 29.25 m2 | | L x W | 7.56 x 3.87 m |
|---|
| Height | 2.80 m |
|---|
| Theatre | - |
|---|
| Classroom | - |
|---|
| Boardroom | 10 |
|---|
| U-Shape | - |
|---|
| Banquet | - |
|---|
| Buffet | - |
|---|
| Cabaret | - |
|---|
| Reception | - |
|---|
|
|---|
| Grandstand Bar | - | - | - | - | - | - | - | - | - | - | 200 | | | Theatre | - |
|---|
| Classroom | - |
|---|
| Boardroom | - |
|---|
| U-Shape | - |
|---|
| Banquet | - |
|---|
| Buffet | - |
|---|
| Cabaret | - |
|---|
| Reception | 200 |
|---|
|
| Theatre | - |
|---|
| Classroom | - |
|---|
| Boardroom | - |
|---|
| U-Shape | - |
|---|
| Banquet | - |
|---|
| Buffet | - |
|---|
| Cabaret | - |
|---|
| Reception | 200 |
|---|
|
|---|
| Grandstand Restaurant | - | - | - | - | - | - | - | 170 | 170 | - | - | | | Theatre | - |
|---|
| Classroom | - |
|---|
| Boardroom | - |
|---|
| U-Shape | - |
|---|
| Banquet | 170 |
|---|
| Buffet | 170 |
|---|
| Cabaret | - |
|---|
| Reception | - |
|---|
|
| Theatre | - |
|---|
| Classroom | - |
|---|
| Boardroom | - |
|---|
| U-Shape | - |
|---|
| Banquet | 170 |
|---|
| Buffet | 170 |
|---|
| Cabaret | - |
|---|
| Reception | - |
|---|
|
|---|
| Atrium Lounge | - | - | - | - | - | - | - | - | - | - | 200 | | | Theatre | - |
|---|
| Classroom | - |
|---|
| Boardroom | - |
|---|
| U-Shape | - |
|---|
| Banquet | - |
|---|
| Buffet | - |
|---|
| Cabaret | - |
|---|
| Reception | 200 |
|---|
|
| Theatre | - |
|---|
| Classroom | - |
|---|
| Boardroom | - |
|---|
| U-Shape | - |
|---|
| Banquet | - |
|---|
| Buffet | - |
|---|
| Cabaret | - |
|---|
| Reception | 200 |
|---|
|
|---|
| Courtyard | 152.59 | 13.89 x 11 | - | - | - | - | - | - | - | - | 60 | | 152.59 m2 | | L x W | 13.89 x 11 m |
|---|
| Height | - |
|---|
| | Theatre | - |
|---|
| Classroom | - |
|---|
| Boardroom | - |
|---|
| U-Shape | - |
|---|
| Banquet | - |
|---|
| Buffet | - |
|---|
| Cabaret | - |
|---|
| Reception | 60 |
|---|
| | 152.59 m2 | | L x W | 13.89 x 11 m |
|---|
| Height | - |
|---|
| Theatre | - |
|---|
| Classroom | - |
|---|
| Boardroom | - |
|---|
| U-Shape | - |
|---|
| Banquet | - |
|---|
| Buffet | - |
|---|
| Cabaret | - |
|---|
| Reception | 60 |
|---|
|
|---|
| Lawned Garden | 954.17 | 29.26 x 32.61 | - | - | - | - | - | - | - | - | 200 | | 954.17 m2 | | L x W | 29.26 x 32.61 m |
|---|
| Height | - |
|---|
| | Theatre | - |
|---|
| Classroom | - |
|---|
| Boardroom | - |
|---|
| U-Shape | - |
|---|
| Banquet | - |
|---|
| Buffet | - |
|---|
| Cabaret | - |
|---|
| Reception | 200 |
|---|
| | 954.17 m2 | | L x W | 29.26 x 32.61 m |
|---|
| Height | - |
|---|
| Theatre | - |
|---|
| Classroom | - |
|---|
| Boardroom | - |
|---|
| U-Shape | - |
|---|
| Banquet | - |
|---|
| Buffet | - |
|---|
| Cabaret | - |
|---|
| Reception | 200 |
|---|
|
|---|
