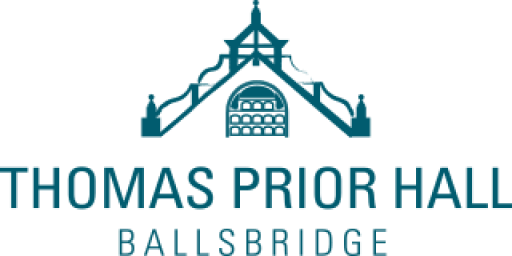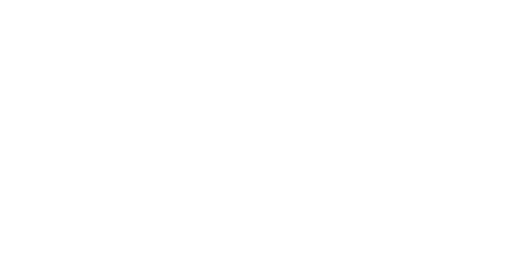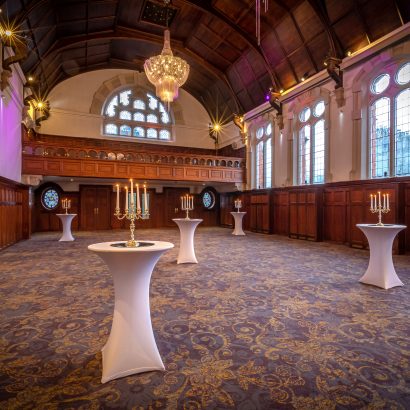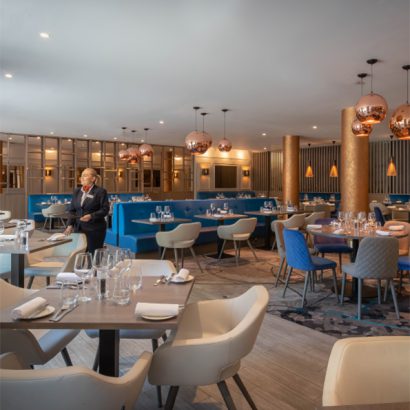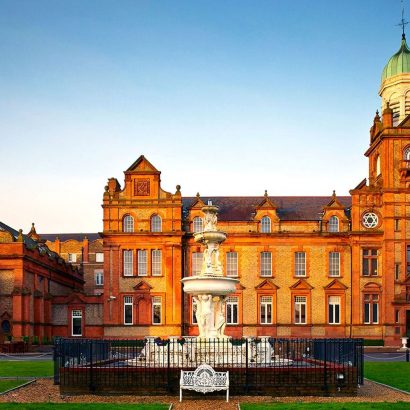From large groups to smaller parties, from summer celebrations outside to elegant occasions inside, Thomas Prior Hall truly encompasses events from a different perspective. The iconic Dublin city event venue caters for up to 300 delegates, with 6 supporting event spaces and 335 guest bedrooms.
Inspiring Spaces
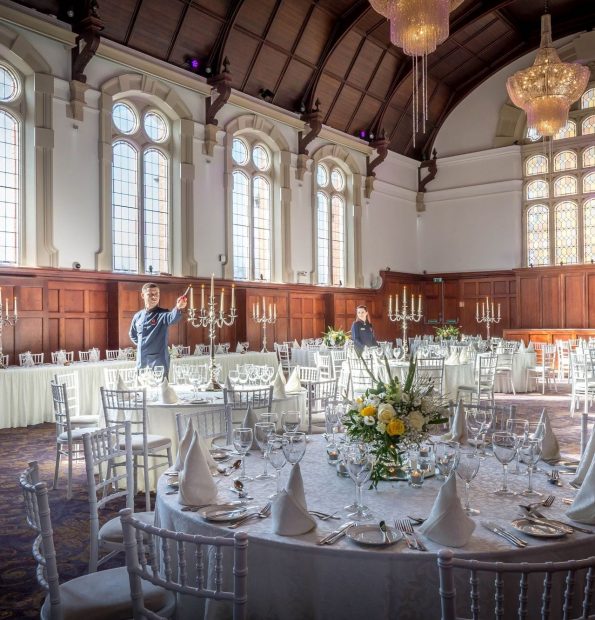
Our Event Spaces
There is a lot more to Thomas Prior Hall’s spaces than our beautiful hall. We offer the ability host your event in the following locations;
- Our spacious and beautifully manicured lawn
- The Courtyard
- The 1880
- Grandstand Bar and Restaurant
- Atrium Lounge
- 5 executive style meeting rooms
A lot is needed to make the perfect venue and an inspiring event. We have everything you need here at Thomas Prior Hall.
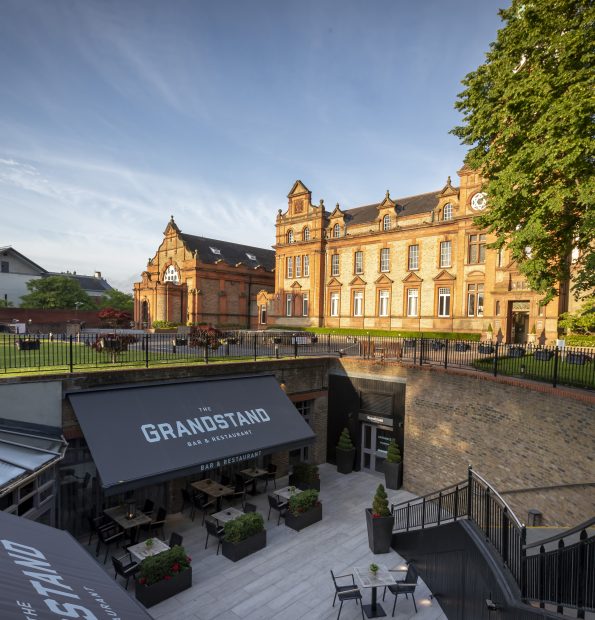
Host Your Event
Gala Dinners
From award nights to corporate dining celebrations Thomas Prior Hall makes a perfectly unique location catering for up to 170 delegates.
Lawn Parties and Games
Breakaway from the mundane and be inspired by our lawned garden event options for your next corporate event.
Summer BBQs
Add some sizzle and fresh air to your next big event this summer and host your summer BBQ in our famous courtyard.
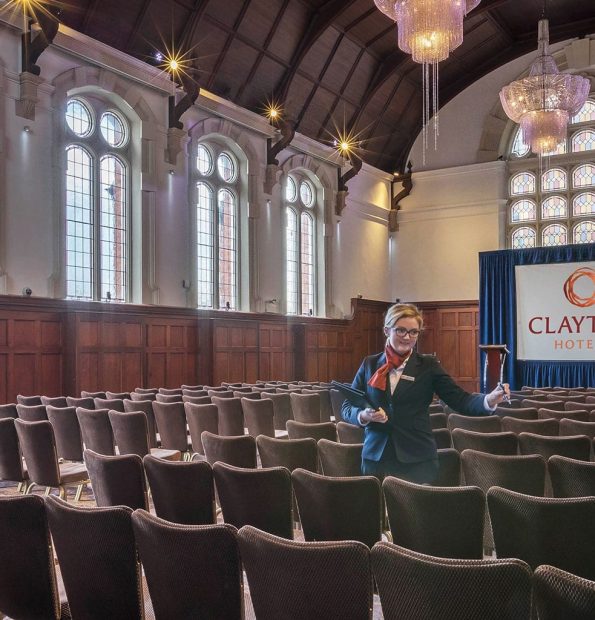
Christmas Parties
Choose from private or shared festive party nights in either the historic Thomas Prior Hall, the beautifully decorated Grandstand Restaurant or The 1880.
Special Occasions
Whether you’re celebrating a birthday, communion or retirement no matter what the occasion the Clayton Hotel Ballsbridge will help you create the perfect event.
Corporate Events
Thomas Prior Hall and our event spaces can be relied on by all our corporate clients as one of Dublin’s best event spaces for corporate drinks receptions, dinners and celebrations.
Event Space Styles & Capacities
Events from a different perspective
Book a Viewing
Thomas Prior Hall is the ideal function room in Dublin city centre to host any event. To organise a private viewing of Thomas Prior Hall for private events or for further information feel free to contact us
